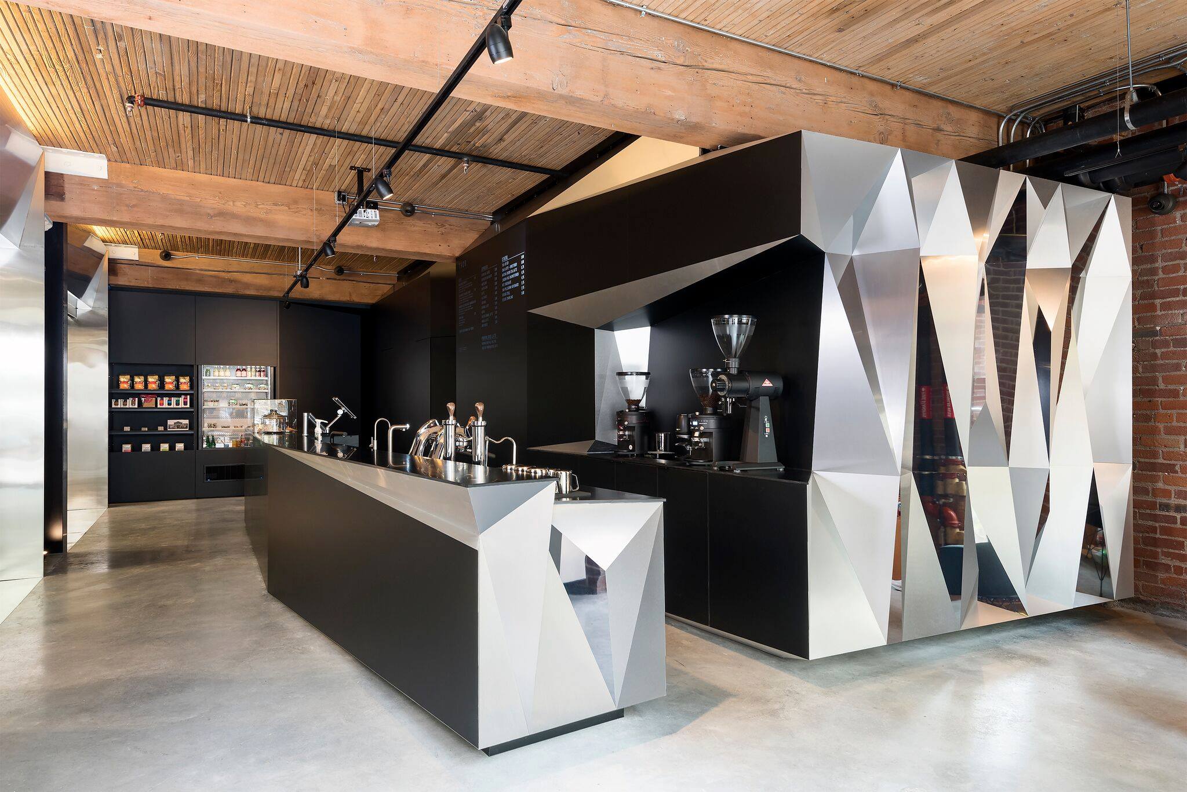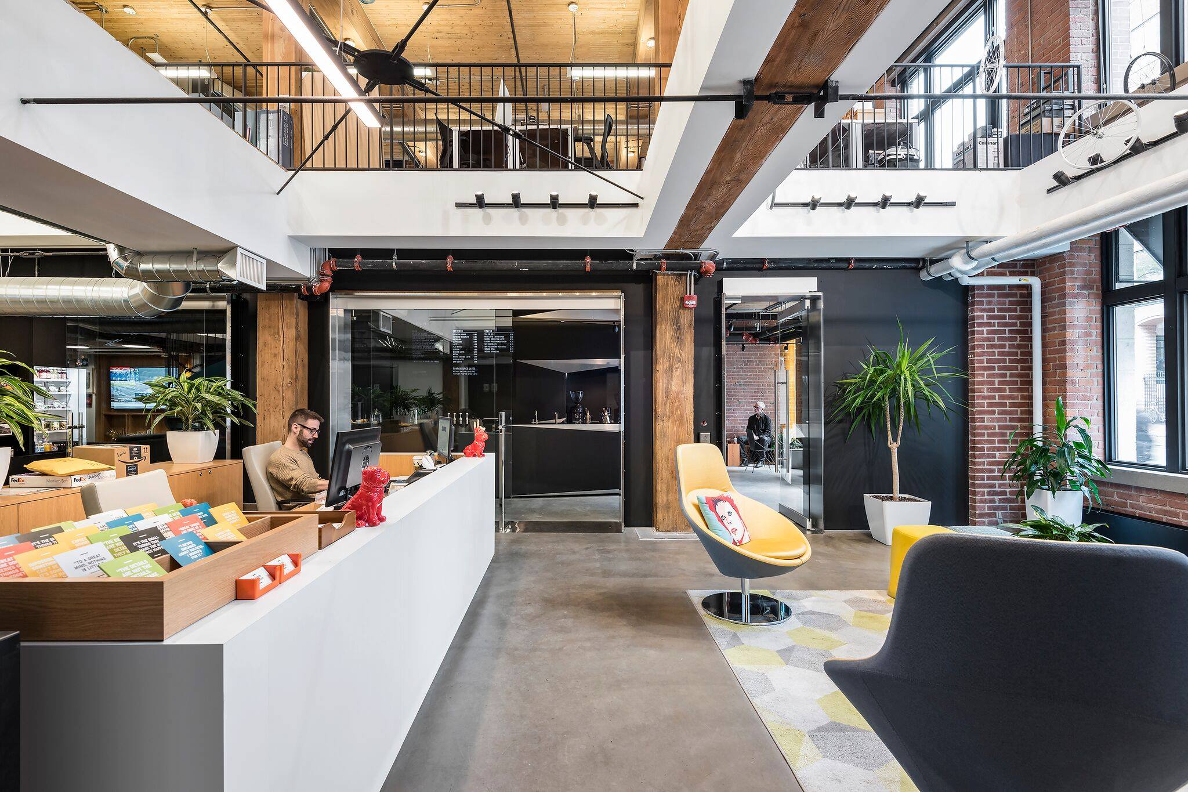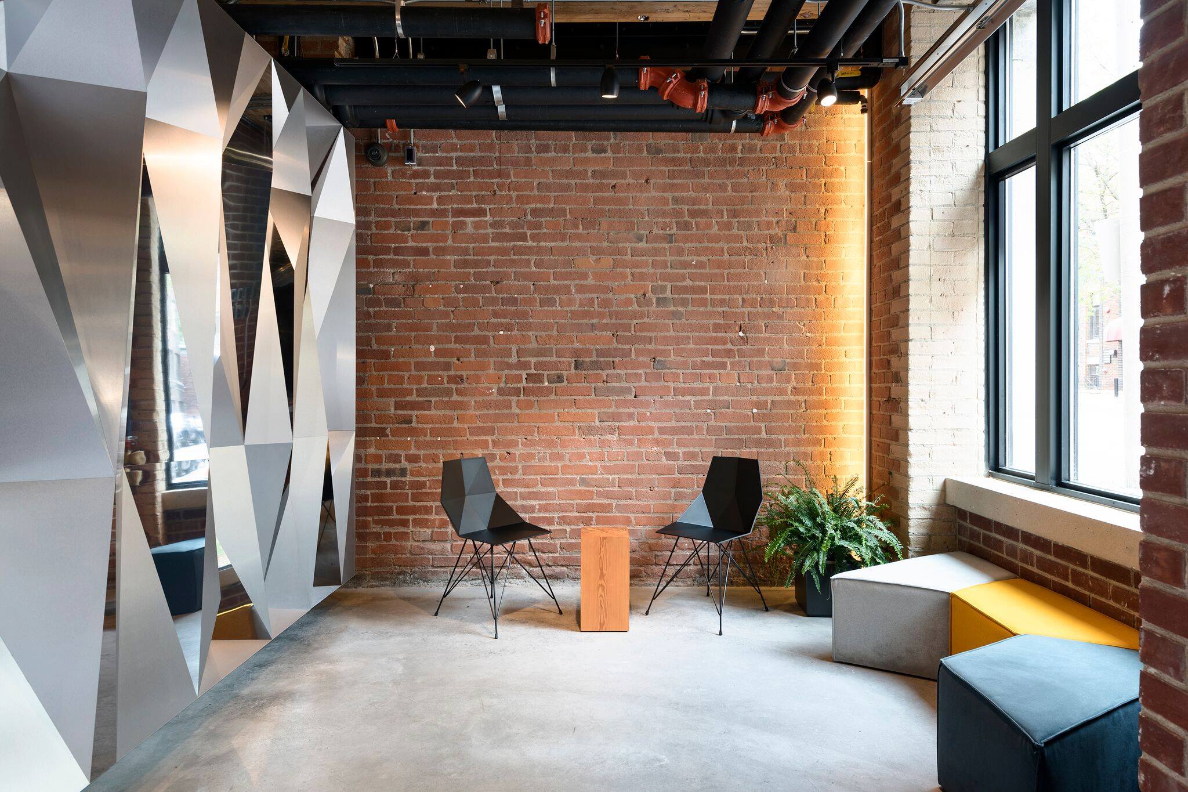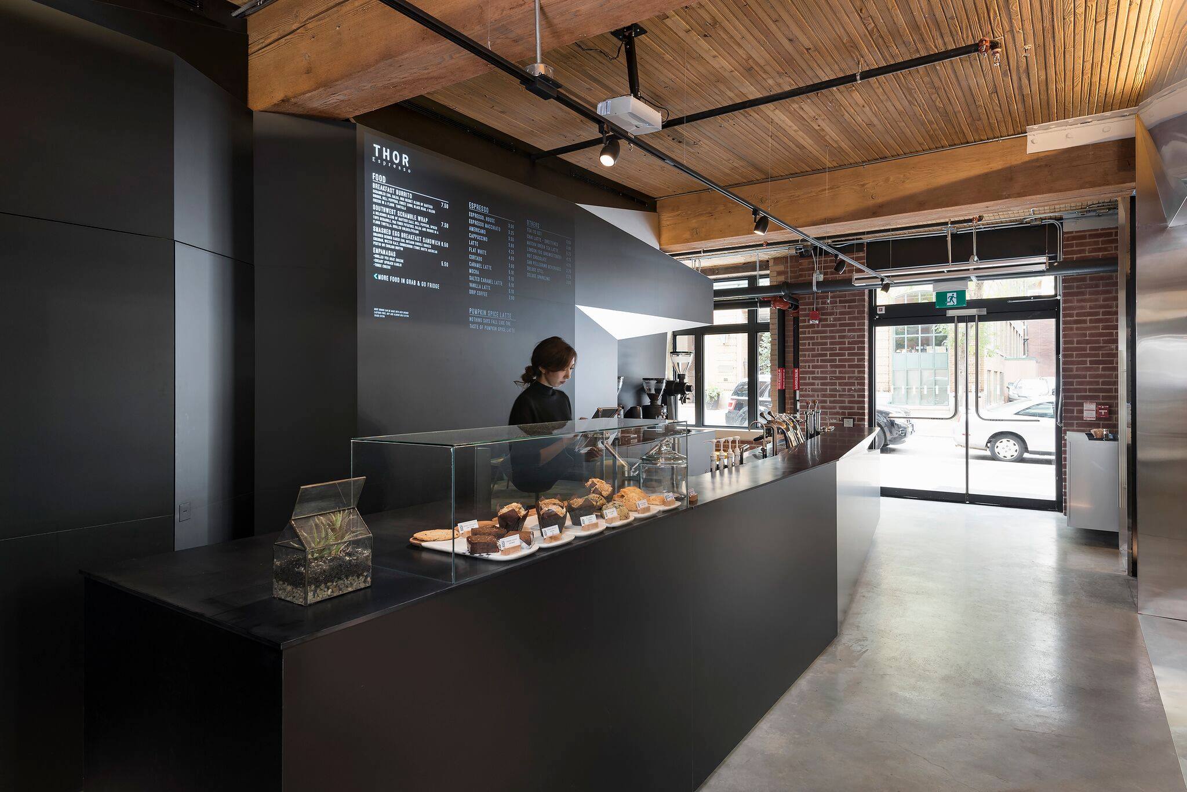Thor Espresso
Fun with polygons.
(and math)
Space
Space Planning
CAD and Visualization
Thor Espresso is a small walk-in espresso and snack shop nestled in a co-working space downtown. I was asked by the contractor to help with space planning and handling some of the striking millwork behind the bar.


We used Fusion to visualize and determine the geometry of the intersecting angles.

